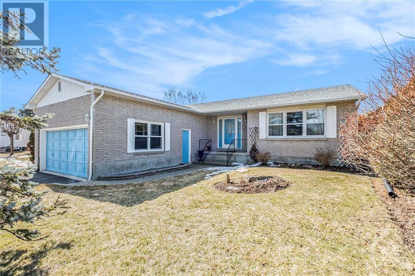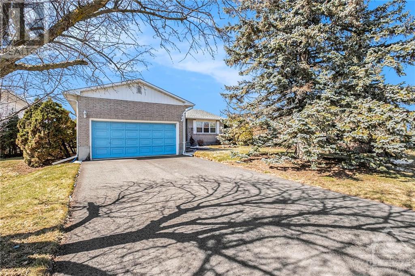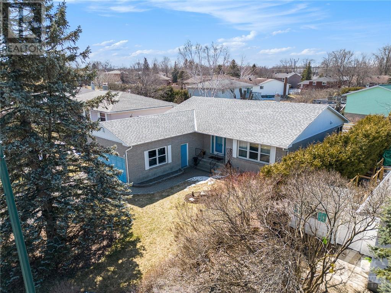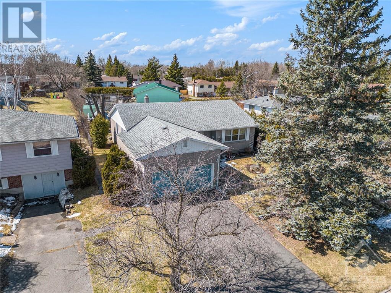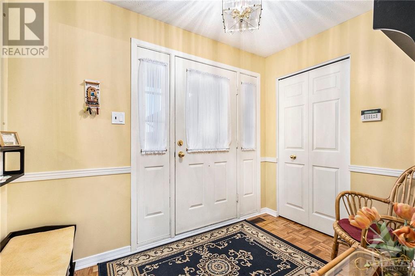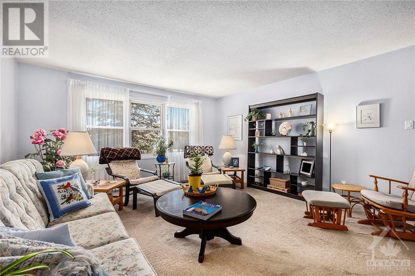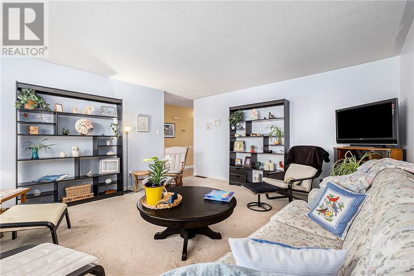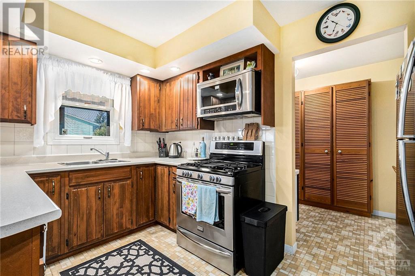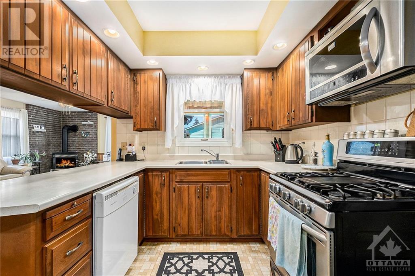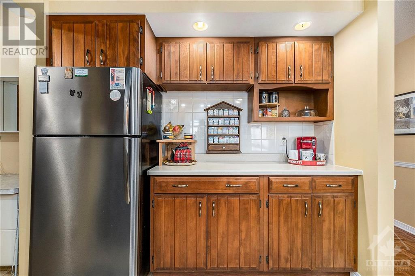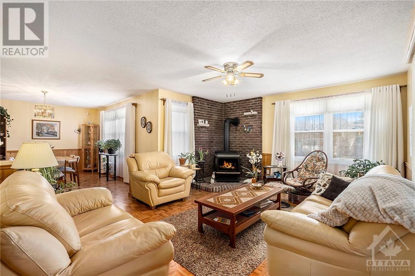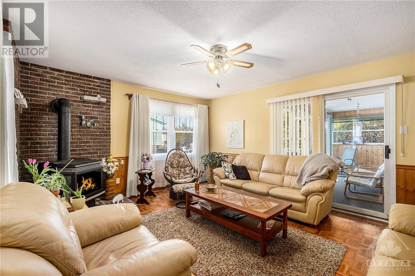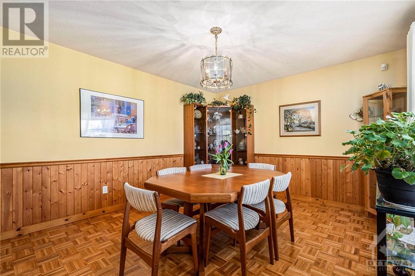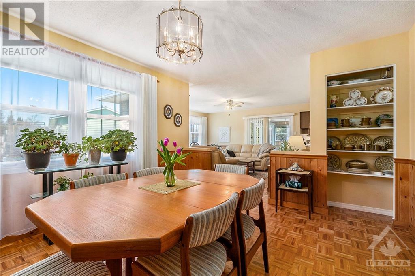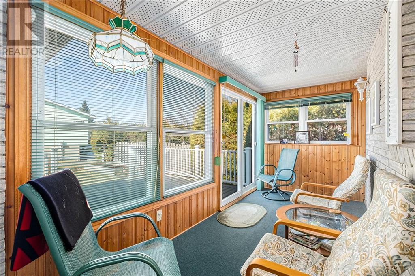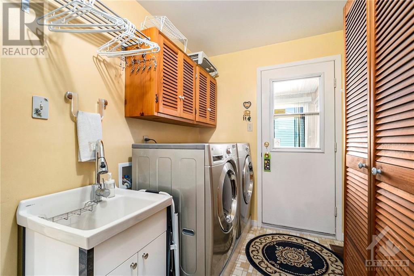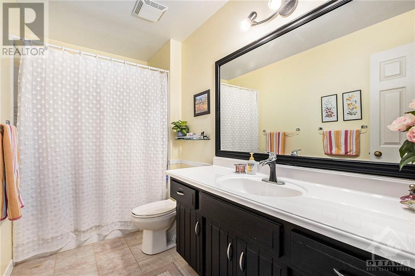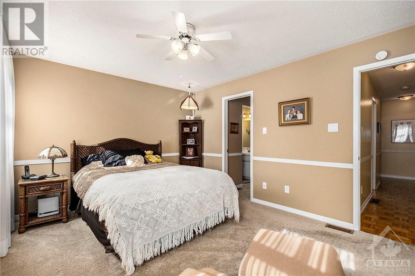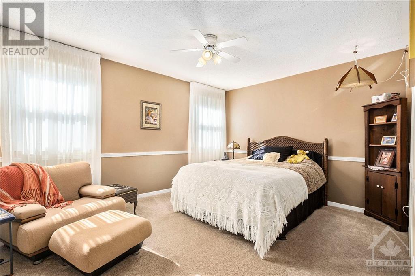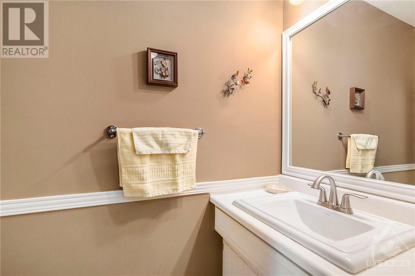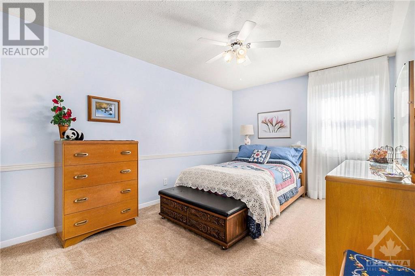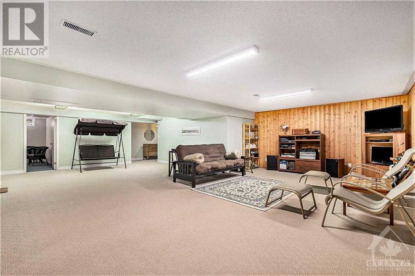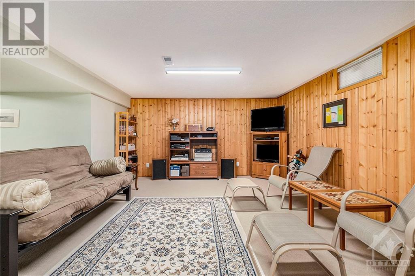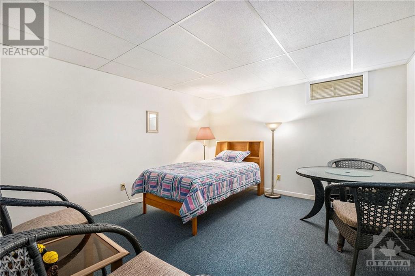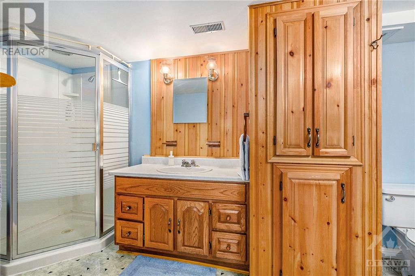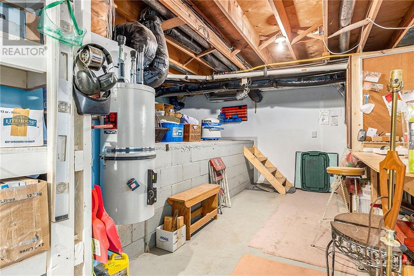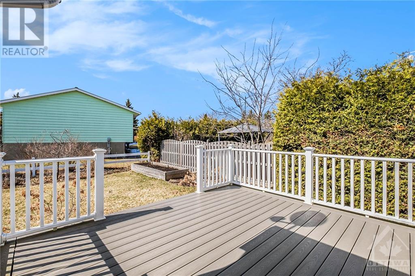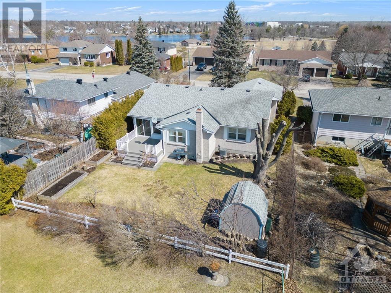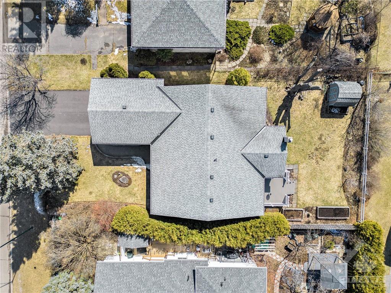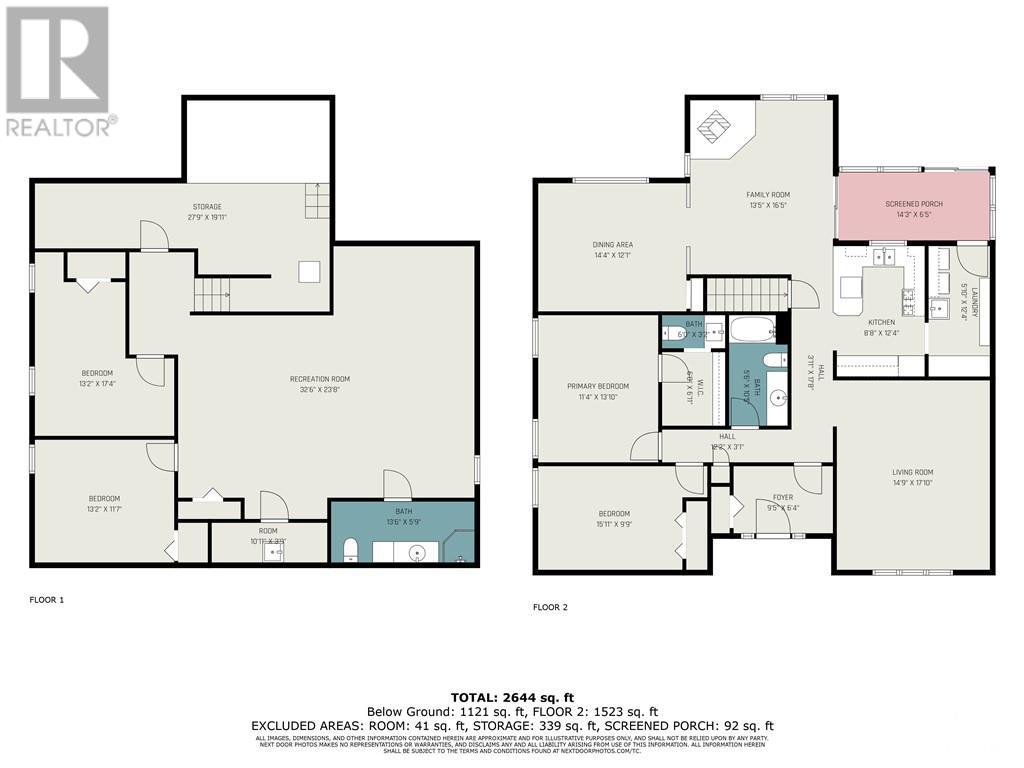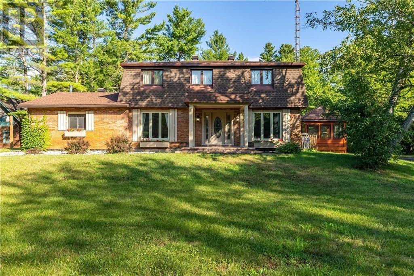
87 COLONEL BY CRESCENT
Smiths Falls, Ontario K7A5C1
$599,900
ID# 1383183
ABOUT THIS PROPERTY
PROPERTY DETAILS
| Bathroom Total | 3 |
| Bedrooms Total | 3 |
| Half Bathrooms Total | 1 |
| Year Built | 1981 |
| Cooling Type | Central air conditioning |
| Flooring Type | Wall-to-wall carpet, Hardwood, Tile |
| Heating Type | Forced air |
| Heating Fuel | Natural gas |
| Stories Total | 1 |
| Recreation room | Lower level | 23'4" x 14'6" |
| Games room | Lower level | 17'6" x 14'3" |
| Bedroom | Lower level | 13'0" x 11'9" |
| Den | Lower level | 15'2" x 8'4" |
| 3pc Bathroom | Lower level | 13'7" x 5'6" |
| Utility room | Lower level | 27'0" x 7'6" |
| Storage | Lower level | 11'0" x 3'0" |
| Foyer | Main level | 9'4" x 6'3" |
| Living room | Main level | 18'0" x 14'4" |
| Family room/Fireplace | Main level | 16'4" x 13'3" |
| Dining room | Main level | 14'2" x 11'11" |
| Kitchen | Main level | 12'2" x 8'0" |
| Mud room | Main level | 12'4" x 6'0" |
| 4pc Bathroom | Main level | 10'3" x 5'6" |
| Primary Bedroom | Main level | 13'10" x 11'2" |
| 2pc Ensuite bath | Main level | 6'4" x 2'11" |
| Other | Main level | 7'0" x 6'6" |
| Bedroom | Main level | 13'9" x 10'0" |
| Sunroom | Main level | 14'1" x 6'4" |
Property Type
Single Family
MORTGAGE CALCULATOR

